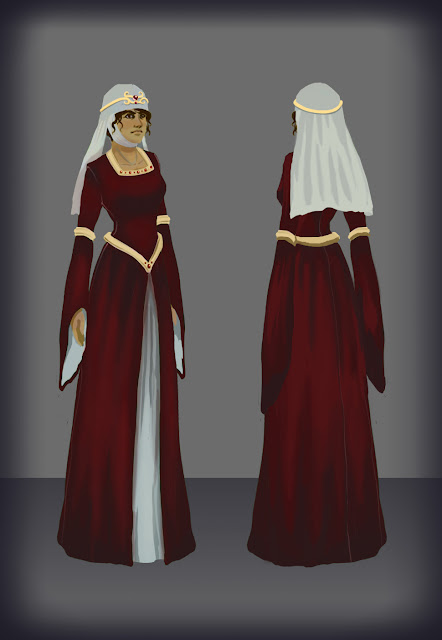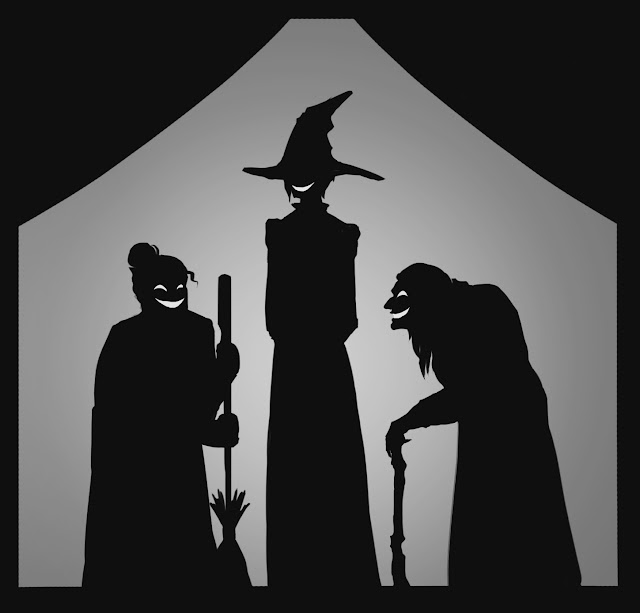This week (for Hazel and Carrie) was dedicated to concepting. Hazel and Carrie are the concept artists for this project so Hazel felt it was important that we spend a good solid week getting all the concepts done and out of the way.
While Hazel and Carrie worked on the concepts Ellie and Chris worked on polishing up their whitebox assets that we had said we were definitely going to be using, Liv worked on some tilable textures and Jacob worked on the whitebox and the surrounding landscape.
We decided for efficiency's sake we wouldn't actually spend a lot of time doing different idea variations and would instead mostly do illustrations of the scene, check them with the group and then simply change them if needed.
Here's the concepts Hazel has been working on this week:
We haven't done any coloured versions of these, partly to save time and partly because we already have the moods of the 4 levels done and there's not much colour variation in stone walls and candlelit interiors!
During this week Hazel also worked on our final written storyboard with all the text and speech from the play we want to use.
Carrie's concept work thus far is as follows:
King Duncan
Lady Macbeth
The Audience members which will be a crowd of duplicates
And the Witches' silhouettes, to complete character concepts;
and for environments: the Courtyard
and the Theatre in its empty state.
Colours were decided on for these ones since, especially for the environments, Carrie found it easier to work with colour and finalise things. The colour for the courtyard would not be exact since there is already a colour palette to work with and it would change on each loop of the level, but for the theatre it is slightly more important since it is a little separate from the rest of the level and may not have the same palette.
The Hallway, Banquet Hall, Doors and a version of the Theatre with the audience seated are in progress and Carrie will finish them next week.
Ellie took the rough white box assets she had made and created high polys for them using ZBrush, some of which she created a few different versions of in order to have options for different materials (e.g. wood, metal, and clay bowls). She then retopologised these assets, and is currently mid way through the process of baking them down, ready to be textured next week.
There were some fairly major changes to the whitebox when it came to Jacob's workload this past week. After speaking to a tutor, we decided to drastically change the start position of the character too a lot further back while also having the starting view of the character frame the castle itself each time you spawn into a level.
First of all, a rough sculpt of the terrain was made in engine. This can then be textured, however, there's some clear stretching on the UVs of the terrain so some research will have to be done into fixing this or at least preventing it from happening again so we can just remake it.
Above you can see the new starting position and the way the terrain frames the castle itself as the level starts.
We also increased the length of the corridor you'll be walking down to reach the stage room...
As well as increased the size of the courtyard (150%) which then led to us having to increase the size of the 'entrance hall' (pictured above).
Chris began working through his whitebox assets, remodelling, unwrapping, baking and texturing them one at a time, rather than modelling them all, then unwrapping them all, etc. Using the whitebox assets as a base has accelerated this process significantly.
Carrie's concept work thus far is as follows:
King Duncan
Lady Macbeth
The Audience members which will be a crowd of duplicates
And the Witches' silhouettes, to complete character concepts;
and for environments: the Courtyard
and the Theatre in its empty state.
Colours were decided on for these ones since, especially for the environments, Carrie found it easier to work with colour and finalise things. The colour for the courtyard would not be exact since there is already a colour palette to work with and it would change on each loop of the level, but for the theatre it is slightly more important since it is a little separate from the rest of the level and may not have the same palette.
The Hallway, Banquet Hall, Doors and a version of the Theatre with the audience seated are in progress and Carrie will finish them next week.
Ellie took the rough white box assets she had made and created high polys for them using ZBrush, some of which she created a few different versions of in order to have options for different materials (e.g. wood, metal, and clay bowls). She then retopologised these assets, and is currently mid way through the process of baking them down, ready to be textured next week.
There were some fairly major changes to the whitebox when it came to Jacob's workload this past week. After speaking to a tutor, we decided to drastically change the start position of the character too a lot further back while also having the starting view of the character frame the castle itself each time you spawn into a level.
First of all, a rough sculpt of the terrain was made in engine. This can then be textured, however, there's some clear stretching on the UVs of the terrain so some research will have to be done into fixing this or at least preventing it from happening again so we can just remake it.
Above you can see the new starting position and the way the terrain frames the castle itself as the level starts.
We also increased the length of the corridor you'll be walking down to reach the stage room...
Chris began working through his whitebox assets, remodelling, unwrapping, baking and texturing them one at a time, rather than modelling them all, then unwrapping them all, etc. Using the whitebox assets as a base has accelerated this process significantly.
This week Liv begun work on the tiling textures for the
stage area. They produced the diffuse maps for both the wood flooring and stone
wall. They plan on taking the stone wall into z-brush to ensure the normal map
has a good amount of depth.

























